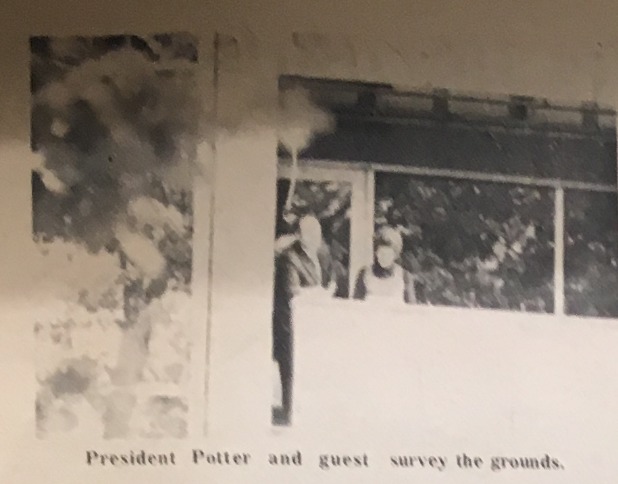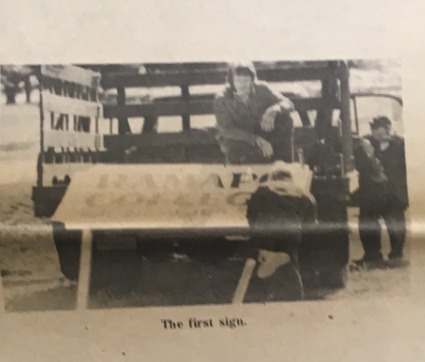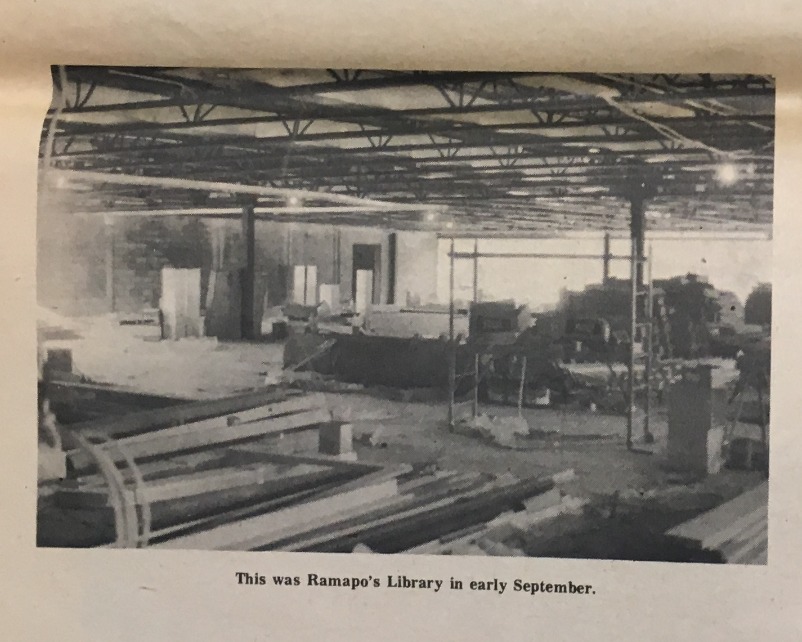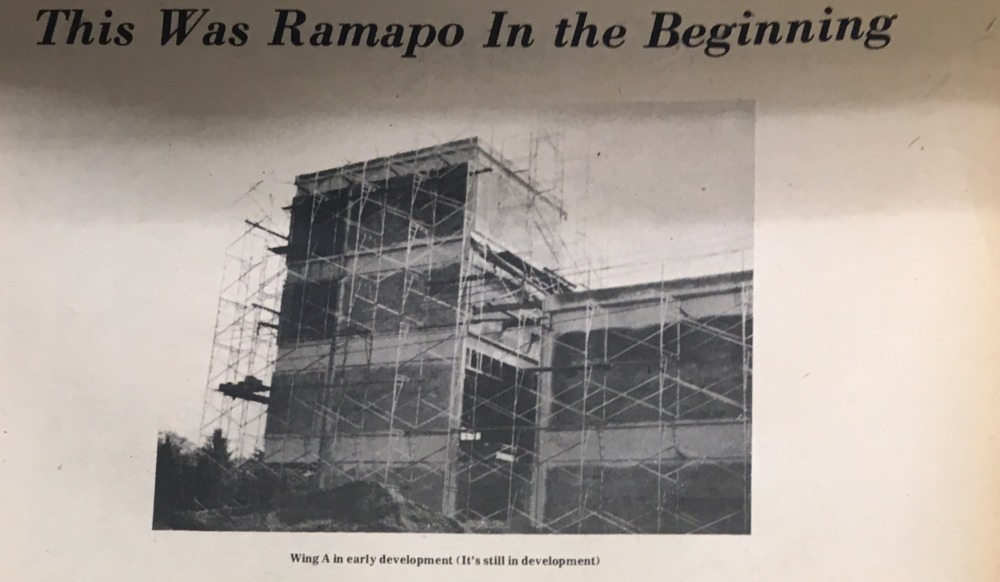Ramapo Coming Together

Newspaper clipping about President Potter surveying the progress done so far.

The first sign built that said Ramapo College.
The Havemeyers and the Birch families have impacted the Mahwah area and they still affect people who live in Mahwah today. One way they did this was the Ramapo College, without them the land used to build this school would not have been possible. They school would have certainly been built somewhere else.
The Purchasing and Planning of Ramapo College
There were many factors that were taken into consideration when the state of New Jersey purchased the Birch estate to build a college. The reason for deciding to build a college was because the state was trying to meet demands from an increasing number of New Jersey students who wanted more options of higher education in the state. It was also a time of reform efforts in higher education nationwide. One reason that it was considered was it is really convenient to get there because it located by several highways such as, route eighty, seventeen, forty six, four and three. Another good reason is that the area has good public transportation systems both the train system and the bussing system. The state of New Jersey considered Mahwah’s physical features with one of the reasons why this area would a great location for a school. It was a decent size for the start of construction and projected site development. It was not difficult for the state of New Jersey to purchase the land they had to only deal with two owners. One owner being the Birch family and the other being Degenaar family. The Degenaar family sold their property for $65,000 and the Birch family sold for $3,133,000. The reason for the price difference was because the Birch family sold more property and their buildings were taken into consideration. In the planning stages there were three types of schools that were considered. The first one was a traditional liberal arts school. This would be the type of college to be primarily focused on traditional disciplinary majors and it would organize its academics the more traditional way. The second option that was considered was an upper division and graduate institution. It would be a college that only offered upper level classes and graduate programs. This would mean that there would be no freshmen and sophomores attending the school. It would, however, provide a wide range of programs to help students achieve higher education. The last type of school that was considered an option was an urban oriented experimental college. It would be urban oriented and urban based and it would focus on involvement with the community. Its goal would not just be to educate people, but to also be an active part in the community. It was decided that the first option would be the type of school used, it seemed like the ideal choice. While in the planning stages of the college it was referred to as State College of North Jersey. The State Board and other established colleges in the ara rejected the name because the name implied that this was the only state in northern New Jersey. The State Board thought about naming the school Edison, but that idea was scratched. Due to a quote by Edison, “I wouldn’t give a penny for the ordinary college graduate, except for those from institutions of technology… They aren’t filled up with Latin, philosophy, and all that ninny stuff.” They decided not to go with this idea. Eventually, the State Board agreed on Ramapo College because the property was in Ramapo River Valley Road, and it looked out on the Ramapo Mountains. When construction was done and the school opened the name officially changed. The goal of having buildings constructed and ready to go for September 1971 was met. The State Board was successful in planning for this to happen.
Construction
Official construction of the college started when the ground was broken in November 17, 1970. The architects for this project were Mahoney, Zvosec, and Kenneth De May. They were chosen because the State Board approved of their designs over other architects. Getting started was easy since the architects had already had an idea of the basics of how the buildings were going to be constructed. In designing the school they came up with a way to have the Birch Mansion have a function for the school. It would be the administration building. It would have the office of the president of the school and his cabinet. Other offices in the Birch Mansion are the institutional advancement and office of the provost. There is also the office of grants and sponsored programs also called the Lancaster room. The school buildings would be separate buildings that would be connected by hallways, which would make it into one large building. The reason for this was because it would make it easier for future expansions and it would also preserve the landscape. Wing A was the first building that was built and in the design plans the Campus Center would be behind Wing A and they would be connected. The Campus Center would be the main area of student activity. It would contain the bookstore, the dining hall, recreation room, and additional student related offices. The architects decided the dining hall would be on the first floor that way it looked over the lake and the recreation room would be on the second floor. The recreation room would take up a large section and it was expected to be completed in 1972. There was some land that already belonged to the state that was used the United States Department of Defense particularly the Nike Missile Base portion of it. They were army barracks that were transformed into offices and laboratories for the school primarily, the School of Theoretical and applied Science and Human Environment. This was before the completion of the main campus in 1971. This was done to obtain extra beginning space. The State Board was already planning for the future success of the college.

